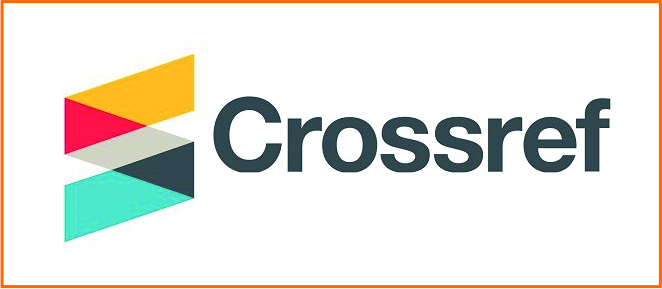Landscape Design for the South Labuhanbatu District Government Office Based on Eco-Design
Abstract
The Labuhanbatu Selatan city (KLS) is a newly expanded city established in 2008. The city is currently still in the development stage and has overcome the clearing of land for settlements, plantations, and government offices. Besides the infrastructure, the city also needs a public green open space that can balance the ecosystem and human needs. The city government office is an area that can be optimized as a city park. This study aims to create a design concept and design the landscape of the KLS government office. This research was conducted using a descriptive method through a field survey and questionnaires distribution, which was done in four stages: preparation stage, data collection, data processing (concept, analysis, and synthesis), and design. The results show that KLS landscape can be improved by adding trees, shrubs, lawns, retention ponds, plazas, and benches to conserve ecology and human amenity.
Keywords
Full Text:
PDFReferences
Agustina I, Beilin R. 2012. Community Gardens: Space for Interactions and Adaptations. Procedia - Soc Behav Sci. 36 June 2011:439–448
Arianti I. 2010. Jurnal Ilmu Pengetahuan dan Rekayasa Ruang Terbuka Hijau. J ilmu Pengetah dan rekayasa.
Booth, N. K. (1983). Basic Elements of Landscape Architectural Design. Illinois: Waveland.
Gunawan A, Permana S. 2018. Konsep Desain Ekologis Ruang Terbuka Hijau di Sudirman Central Business District (SCBD) sebagai Habitat Burung. Tata Loka 20(2): 181-194.
Imansari N, Khadiyanta P. 2015. Penyediaan hutan kota dan taman kota sebagai ruang terbuka hijau (RTH) publik menurut preferensi masyarakat di kawasan pusat Kota Tangerang. Jurnal Ruang 1(3): 101-110.
Jessica, J. 2018. Pusat Industri Kreatif Kota Pontianak (Pontianak Creative Hub). JMARS: Jurnal Mosaik Arsitektur, 6(1).
Laurie M. 1990. An Introduction to Landscape Architecture. Michigan (US): American Elsevier Publishing Company.
Manto A, Kadri, T. 2020. Reduksi Debit Limpasan Dengan Menerapkan. Constr Engeneering Sustanable Dev. 3(2):104–109.
Nabilah R, Rahayu Y, Akbar TW. 2020. Konsep desain ekologis pada zonasi taman tematik bambu di kebun raya institut teknologi sumatera. Jurnal Arsitektur 10.2: 57-62.
Putri, MN., Astawa, NG. Utami, NWF., 2013. Perancangan Taman Terapi Hortikultura Bagi Penderita Gangguan Jiwa Pada Rumah Sakit Jiwa Provinsi Bali. Jurnal Agroekoteknologi Tropika (Journal of Tropical Agroecotechnology).
Saito Y. 2002. Ecological Design. Volume ke-24. Singapore (SG): AVA Publishing.
Simonds, J. O., & Starke, B. W. (2006). Landscape Architecture: A Manual of Enviromental Planning and Design (4th ed.). New York: The McGraw-Hill Companies.
Trisilawati O, Supriatun T, Indrawati I. 2018. Pengaruh Mikoriza Arbuskula dan Pupuk Fosfat Terhadap Pertumbuhan Jambu Mente pada Tanah Podsolik Merah Kuning. J Biol Indon. 3(2):91–98.
Widiastuti, K. 2013. "Taman kota dan jalur hijau jalan sebagai ruang terbuka hijau publik di Banjarbaru." Modul 13(2)57-64.
Xue F, Gou Z, Lau SSY. 2017. Green open space in high-dense Asian cities: Site configurations, microclimates and users’ perceptions. Sustain Cities:114–125.
DOI: http://dx.doi.org/10.36448/ja.v13i1.2366

This work is licensed under a Creative Commons Attribution-NonCommercial-NoDerivatives 4.0 International License.
JURNAL ARSITEKTUR saat ini terindeks:











This work is licensed under a Creative Commons Attribution-NonCommercial 4.0 International License




